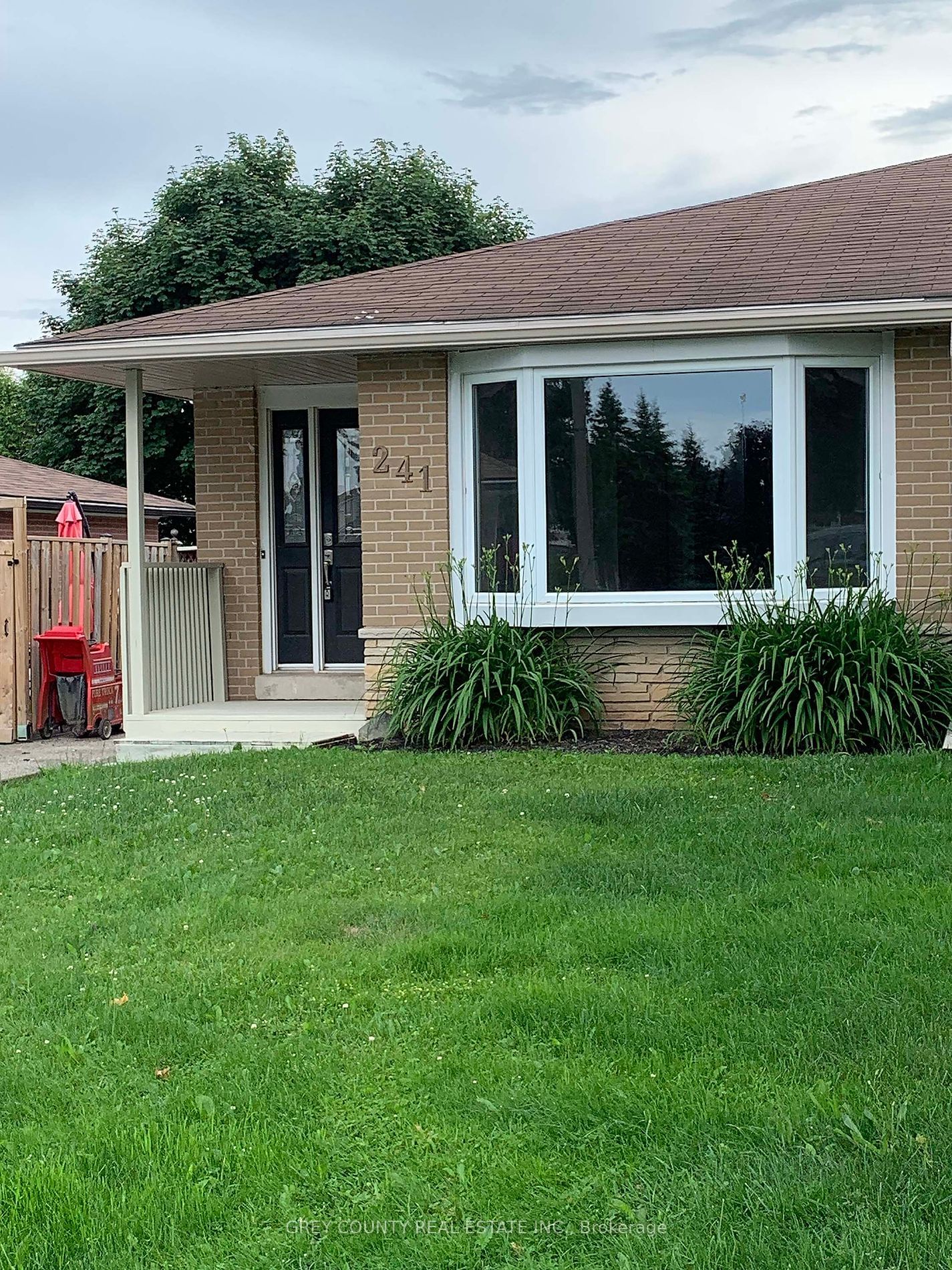$589,000
$***,***
3-Bed
1-Bath
Listed on 7/22/24
Listed by GREY COUNTY REAL ESTATE INC.
Charming Sought-After Semi-Detached. Embrace the essence of tranquil living and discover the allure of this inviting semi-detached home nestled in the flourishing town of Shelburne, ON. Boasting 3 bedrooms and 1 bathroom, this residence welcomes you with a luminous, modernized interior. As you step through the front door, refinished hardwood floors guide you through the main floor, leading to an updated kitchen. The spacious living and dining area is bathed in natural light, courtesy of a large bay window. Upstairs, three bedrooms and a four-piece bath provide a private retreat for relaxation. The lower level offers a versatile family room, utility room, and ample storage space. Recent upgrades include a new window, air conditioner, electrical panel, fascia, eavestrough, siding, and insulation, ensuring efficiency and reliability. Outside, a private backyard awaits, complete with a deck and a brand-new garden shed. This property presents an opportunity to embrace an easy-living lifestyle in a community flourishing with opportunity.
To view this property's sale price history please sign in or register
| List Date | List Price | Last Status | Sold Date | Sold Price | Days on Market |
|---|---|---|---|---|---|
| XXX | XXX | XXX | XXX | XXX | XXX |
X9049756
Semi-Detached, Backsplit 3
10
3
1
2
51-99
Central Air
Crawl Space, Finished
Y
Brick, Vinyl Siding
Forced Air
N
$2,911.65 (2023)
119.00x30.00 (Feet)
